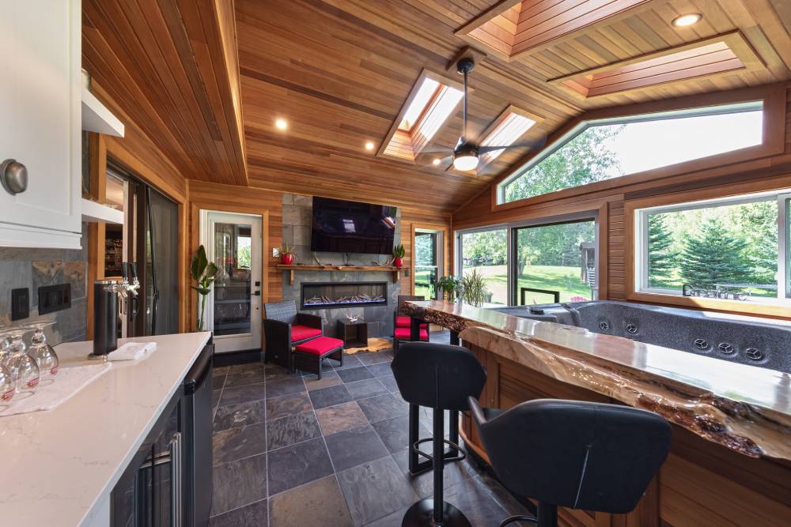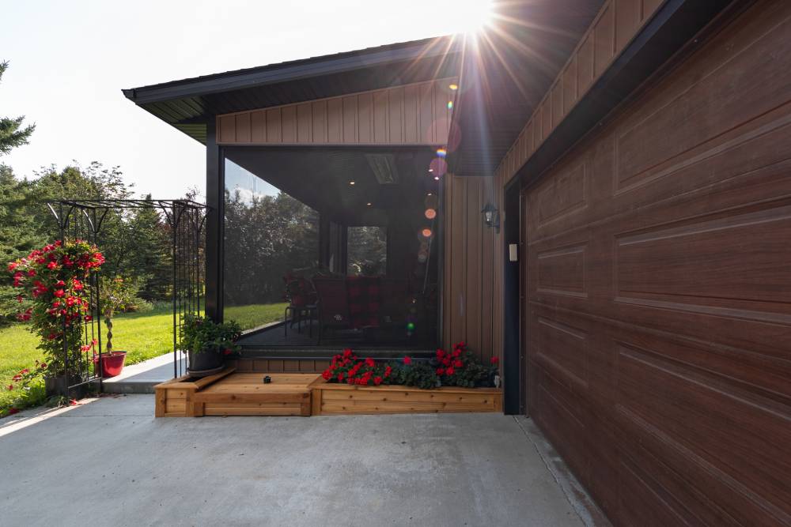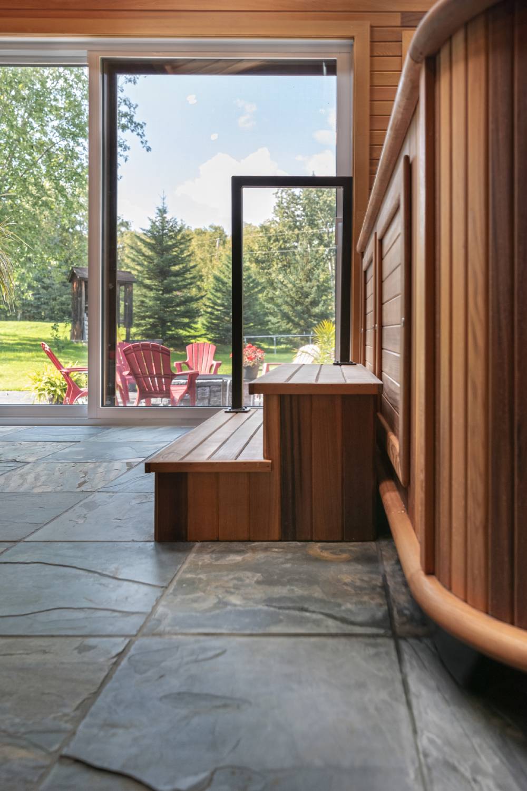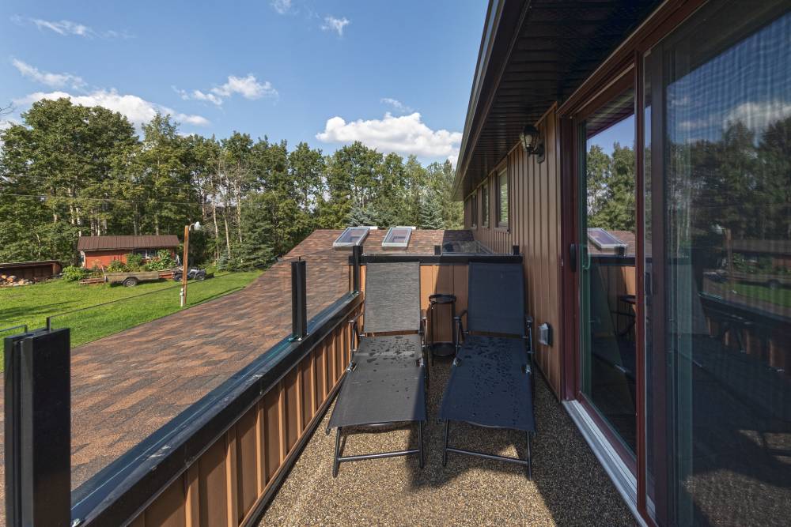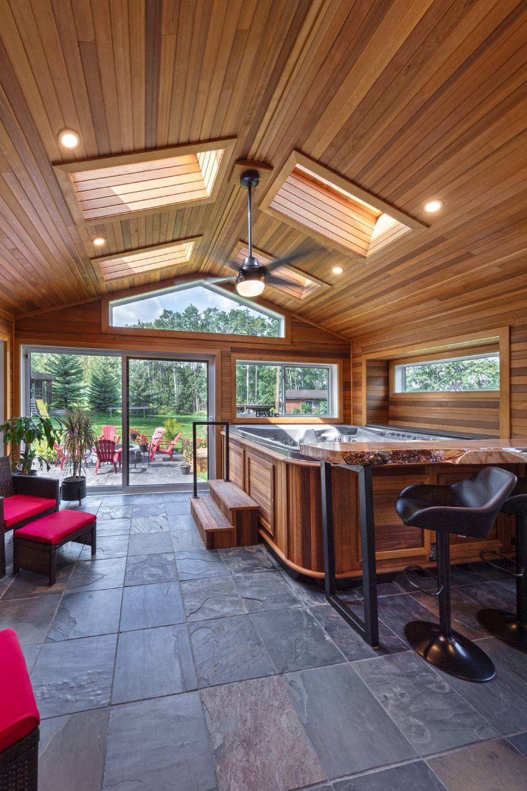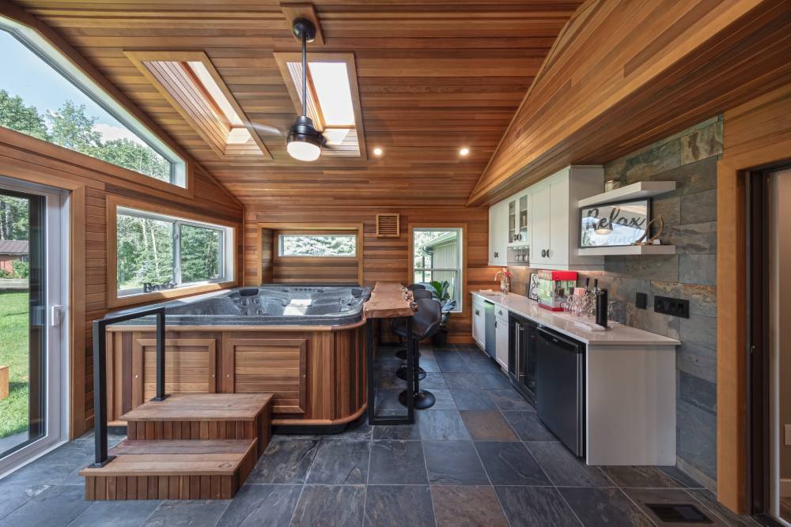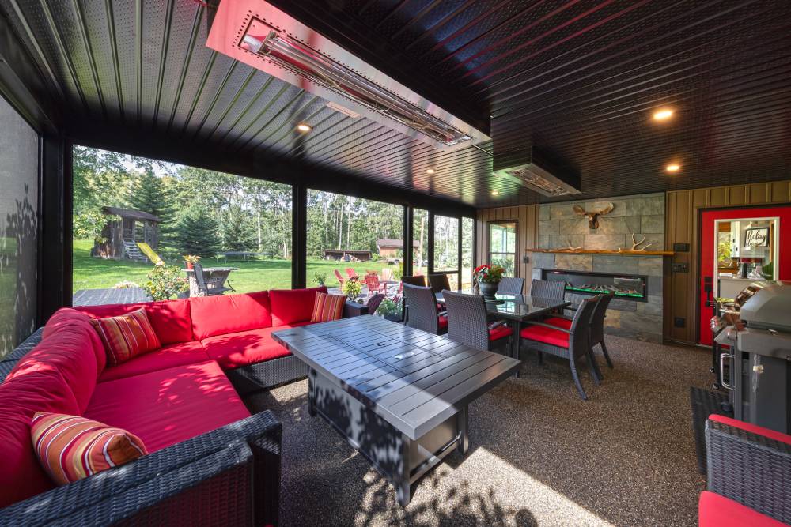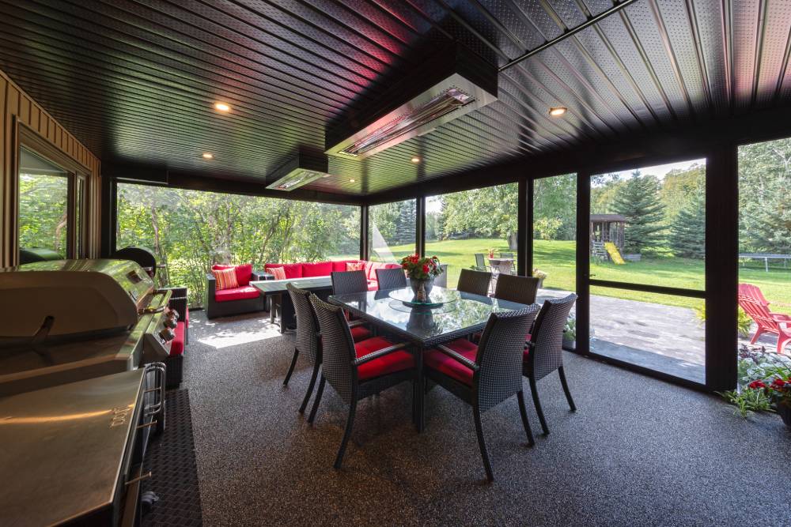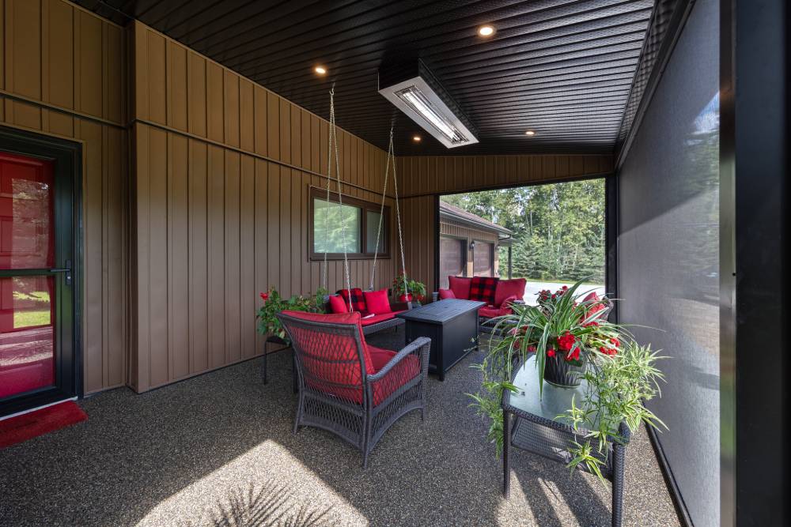View other:
Home Additions
MON - FRI: 8:30 AM to 5:00 PM
PROJECT SUMMARY
Our returning clients wanted a home addition that would create comfortable indoor/outdoor living areas while refreshing untouched interior spaces and enhancing the exterior with several new additions.
THE VISION FOR THIS RENOVATION
They imagined multiple cozy, screened-in outdoor spaces that allowed them to enjoy nature without exposure to the elements, plus an elegant hot tub room and a scenic balcony off the primary bedroom.
THE FOUR ELEMENTS APPROACH
We built a cedar-clad hot tub room complete with skylights and a wet bar, two screened-in outdoor rooms with a fireplace and lounge areas, and a glass-railed upper-floor balcony overlooking the backyard.
All new additions were carefully matched to the existing home’s exterior for a cohesive look.
KEY FEATURES IN THIS RENOVATION
- Cedar paneling with skylights and wet bar
- Indoor/outdoor rooms with double-sided fireplace
- Upper balcony with glass railings and yard views
- Seamlessly integrated exterior finishes
CONTACT FOUR ELEMENTS
We’d love to hear about your project.
- YEAR :
- LOCATION : Sherwood Park, Alberta
- TYPE :
- CREATIVE DIRECTOR :
- VISUALIZATION : Home Page
- PORTFOLIO : 50 Home Additions
- CLIENT NAME :


